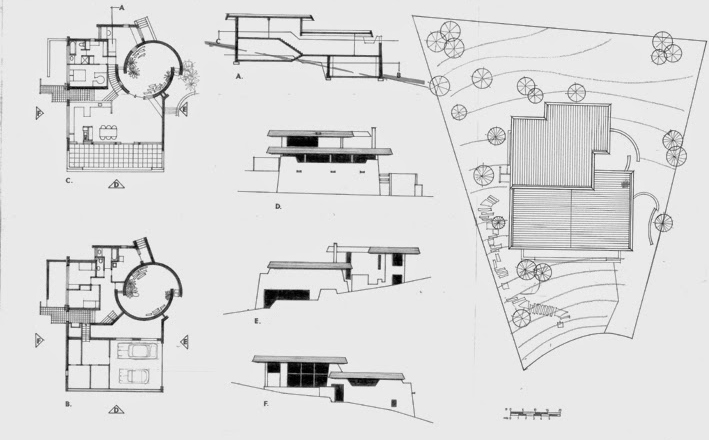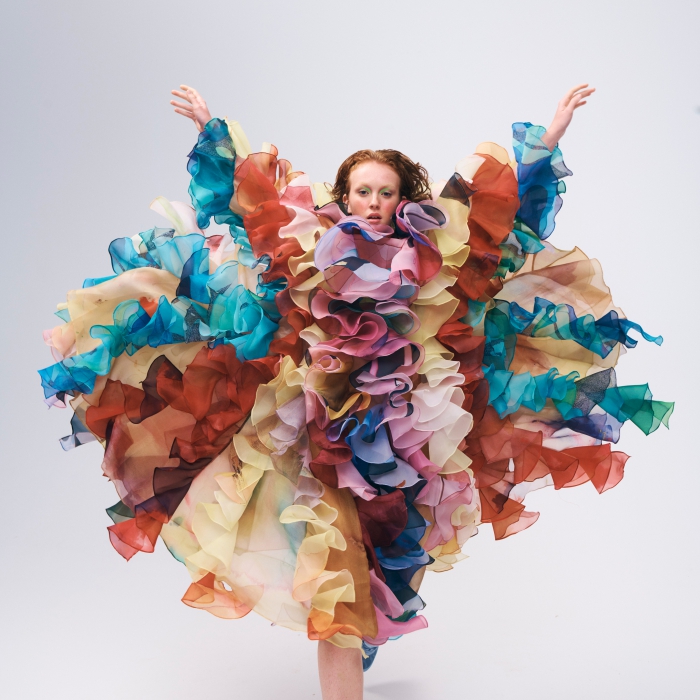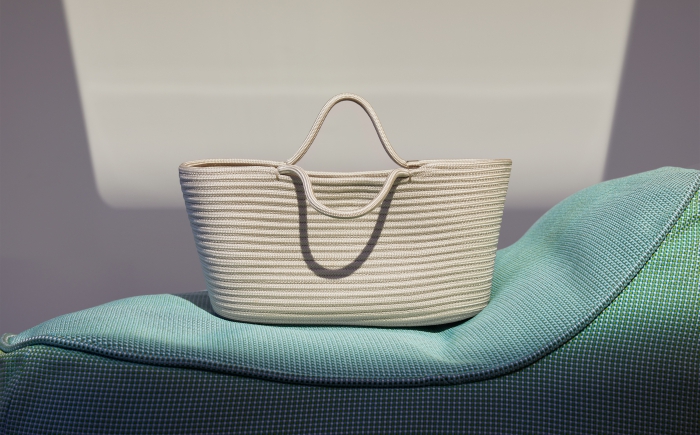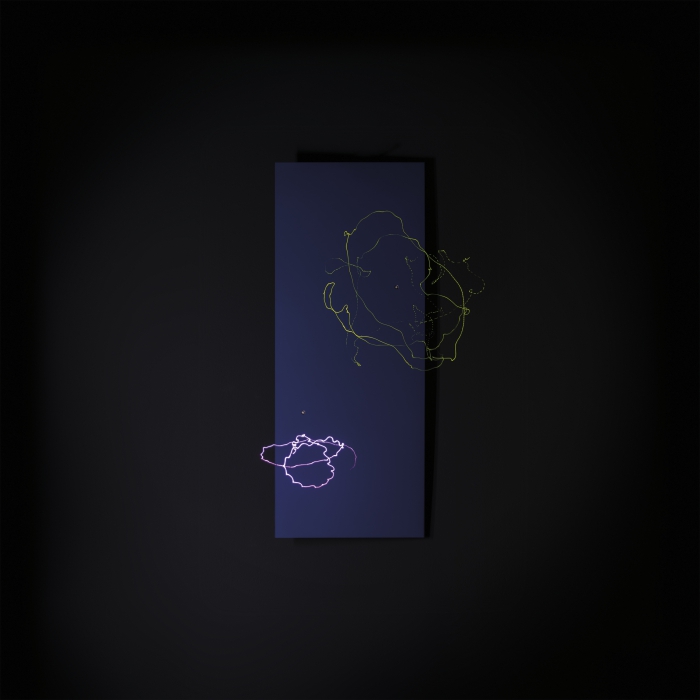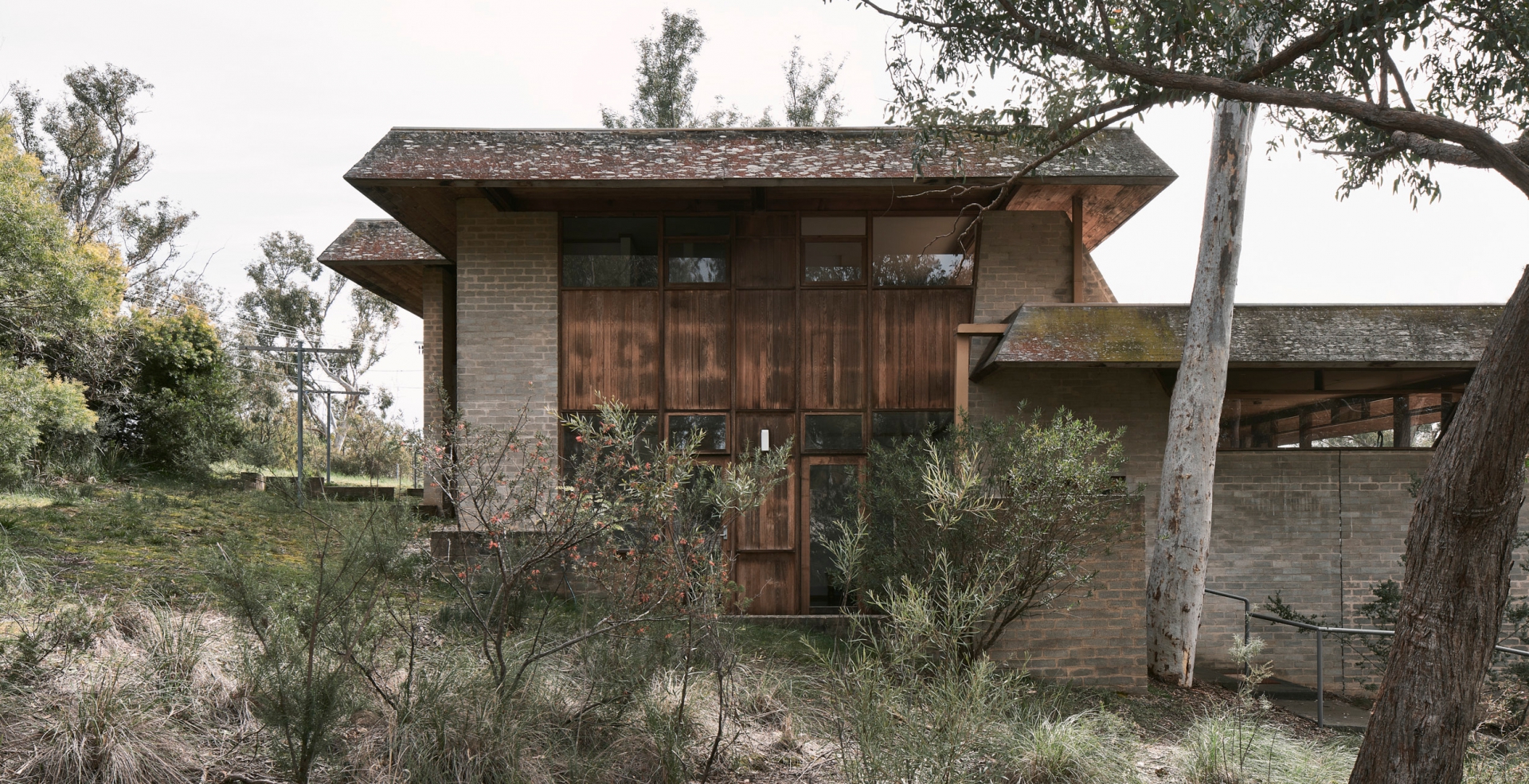
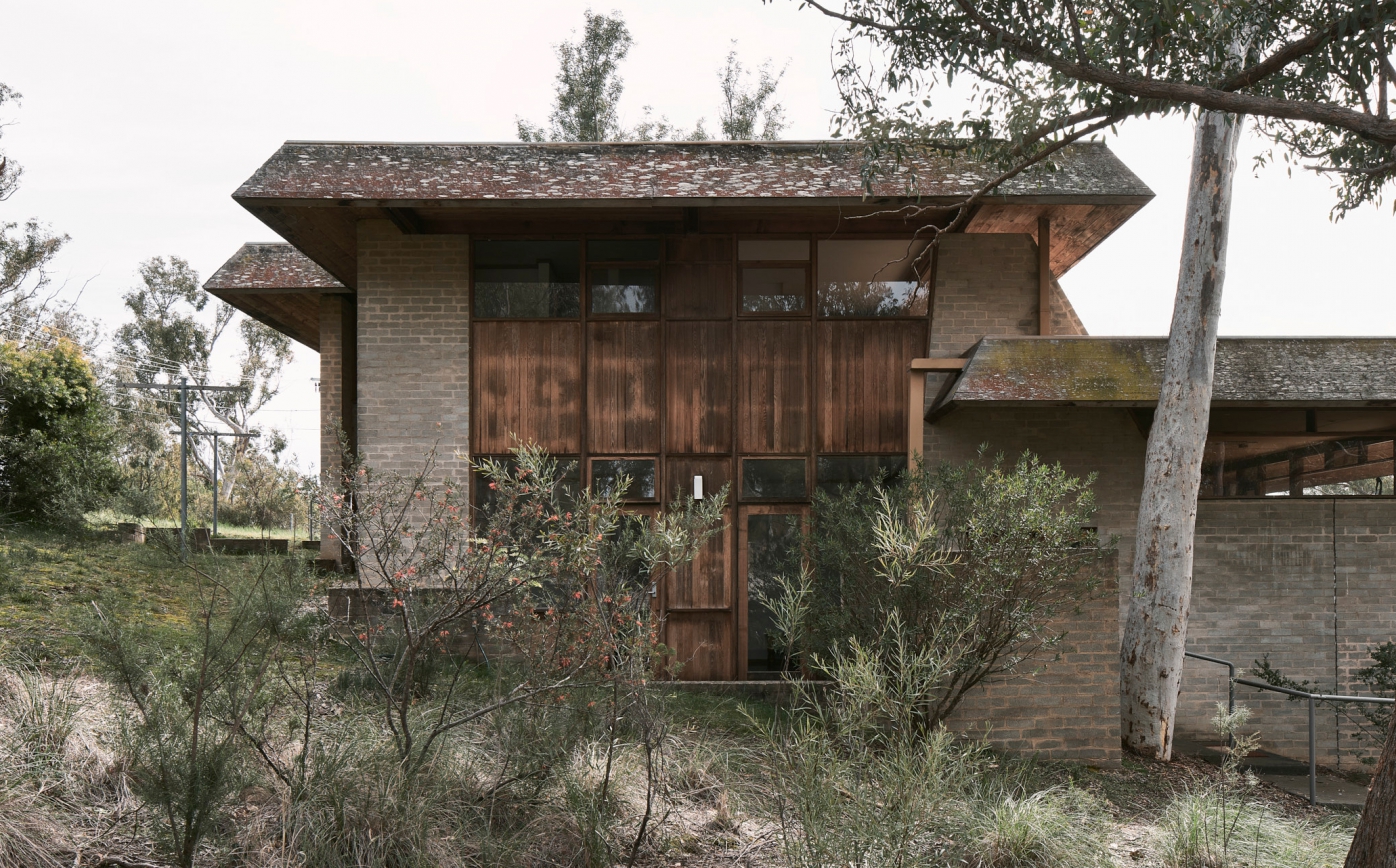
Paterson House by Enrico Taglietti
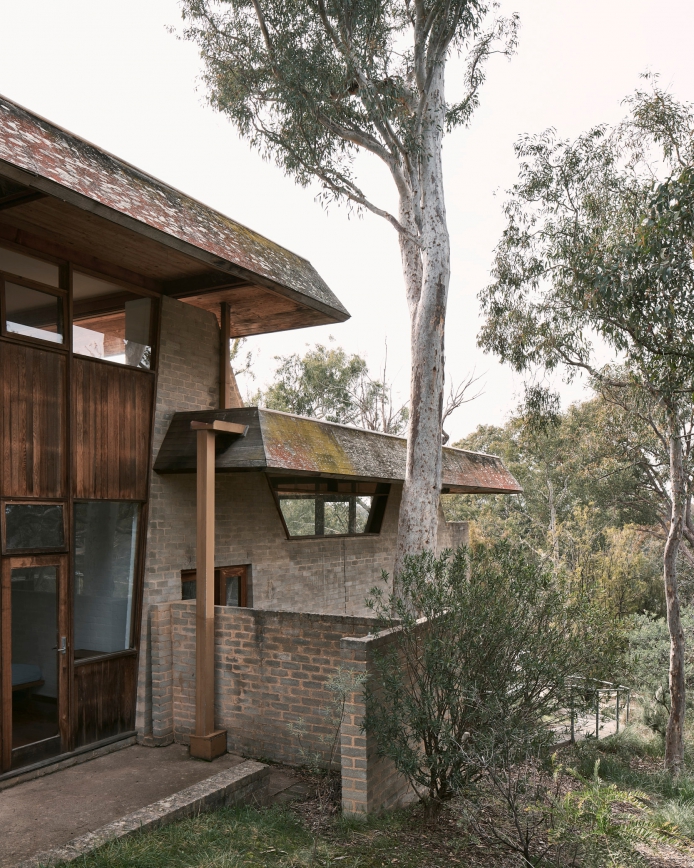
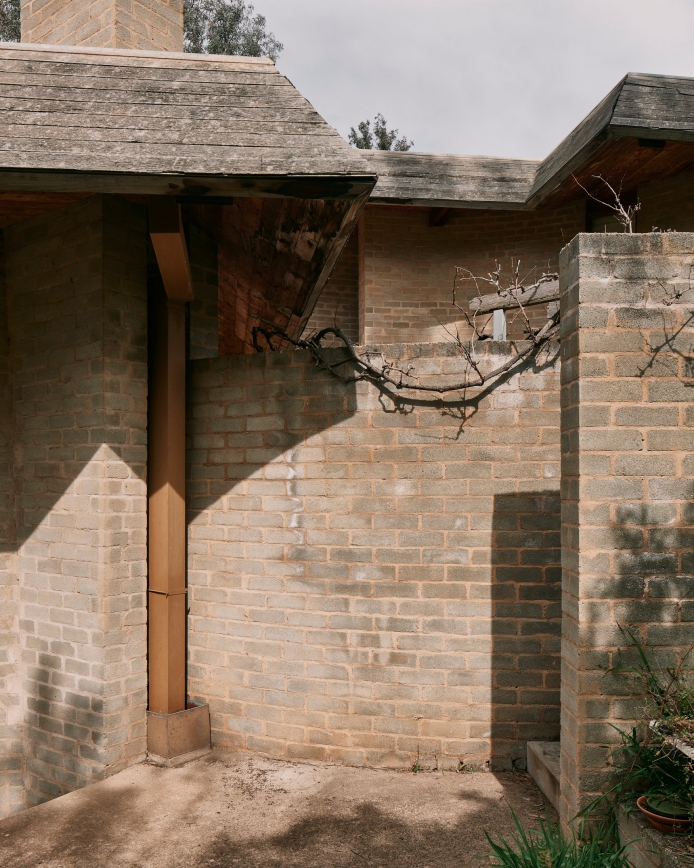
The Italian born architect Enrico Taglietti (1926-2019) was sent by the Italian government to Canberra in 1955 to choose a site for the Italian embassy in this relatively new city. Falling in love with the natural environment, Taglietti emigrated just a few years later. His love of the Australian bush is evident in the design of his Paterson House of 1969. As he said “the site… [was] an unusually challenging situation, with very steep contours, central gully formation of exposed rock and a large number of start spotted gums” but rather than bulldoze this difficult site to create a blank slate for a new building Taglietti identified retaining the character of the natural environment as a key part of the design of the building. He planned the layout of internal volumes to avoid existing eucalypts and made sure that the construction process preserved shrubs and undergrowth, all with the aim that the final house would require no landscaping and could just connect and respond to the natural bushland.
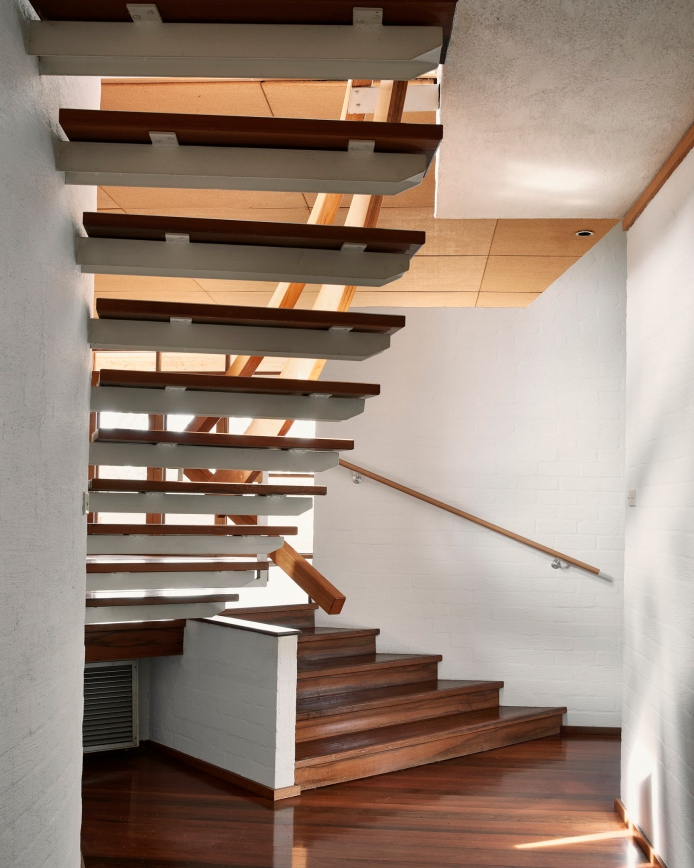
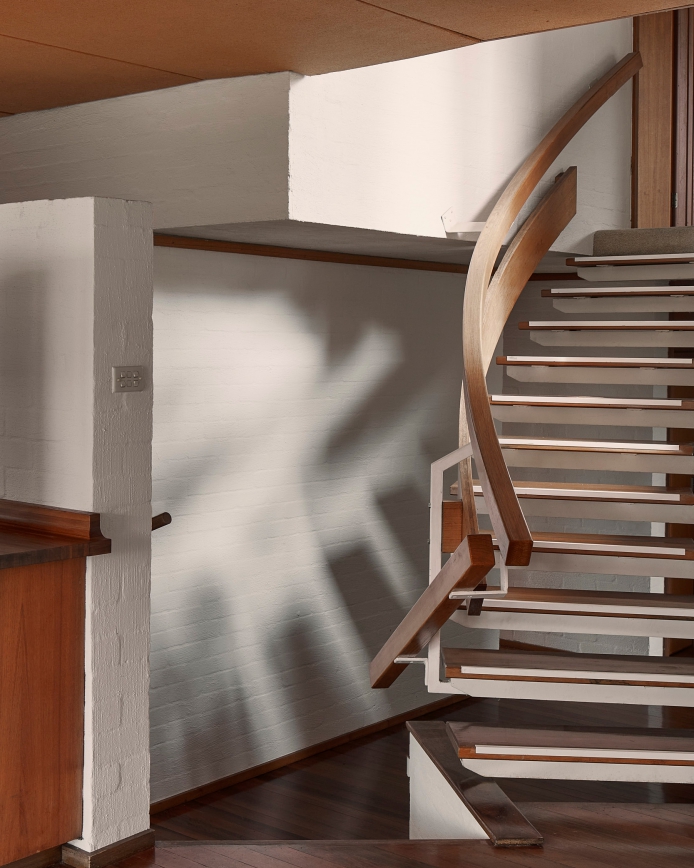
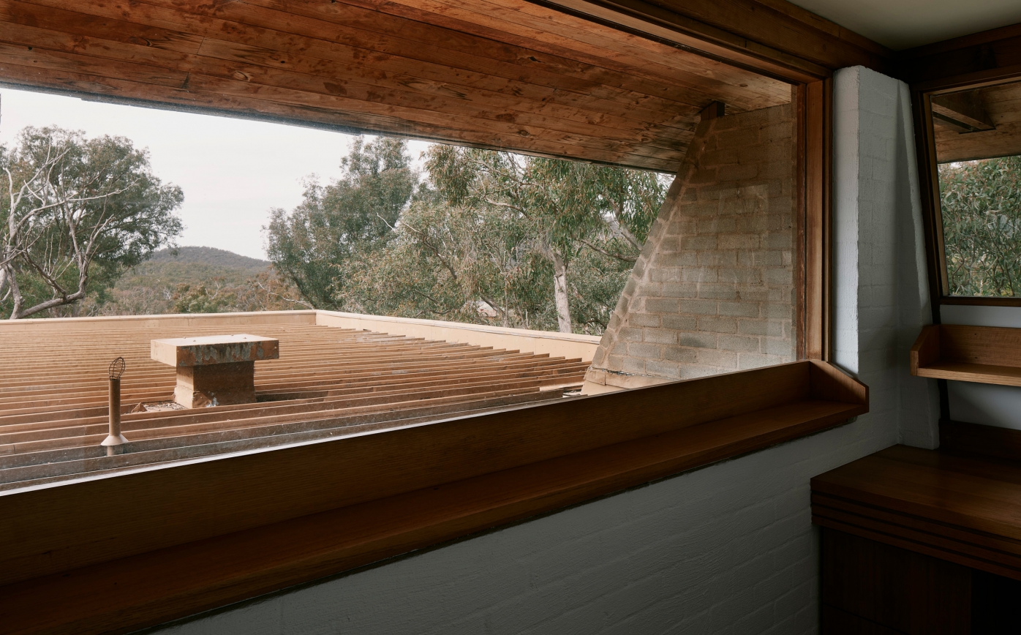
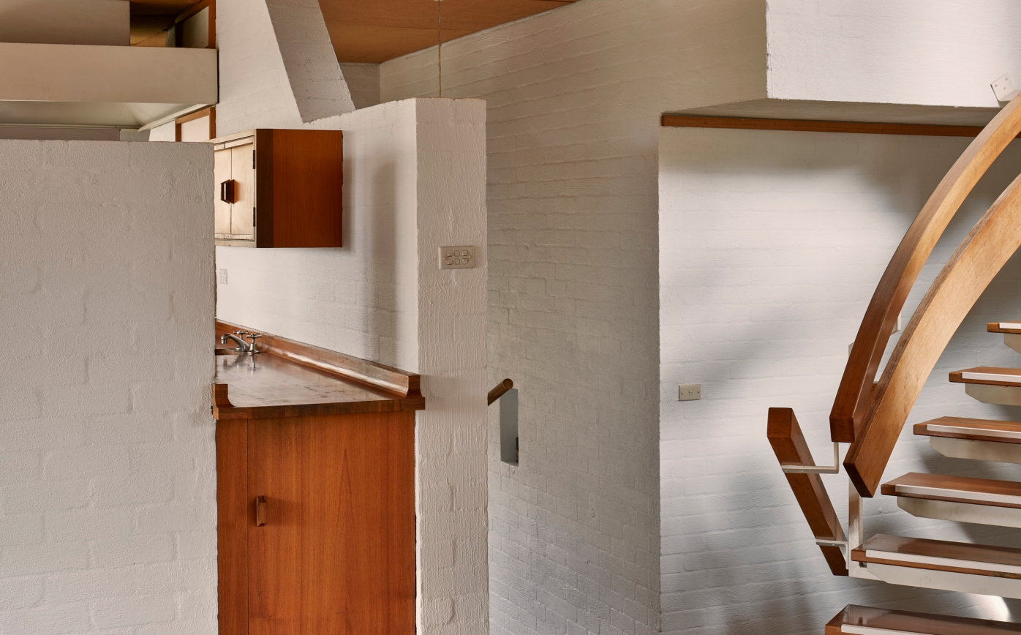
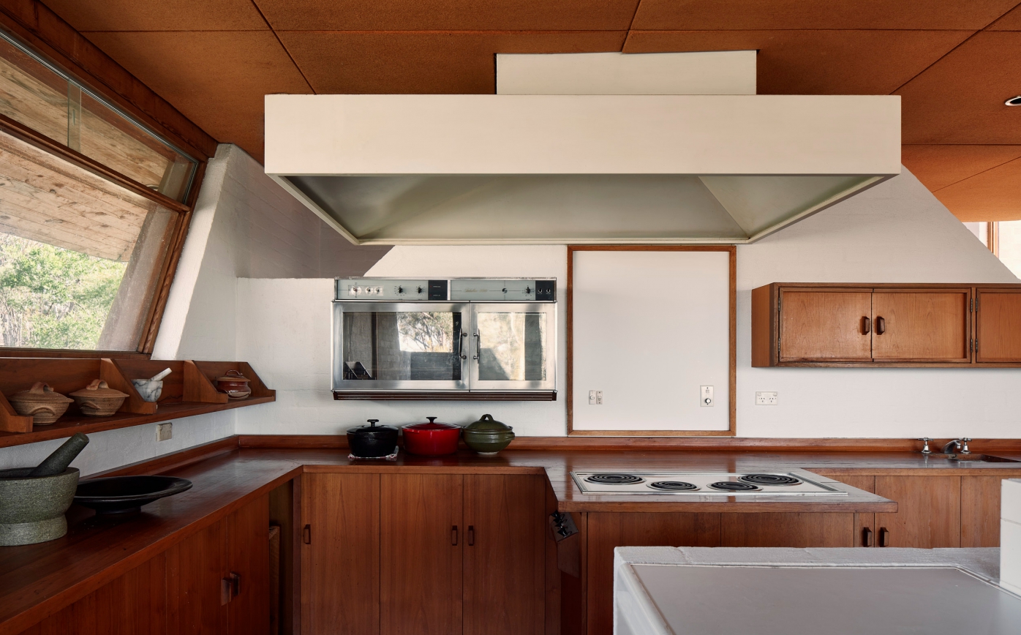
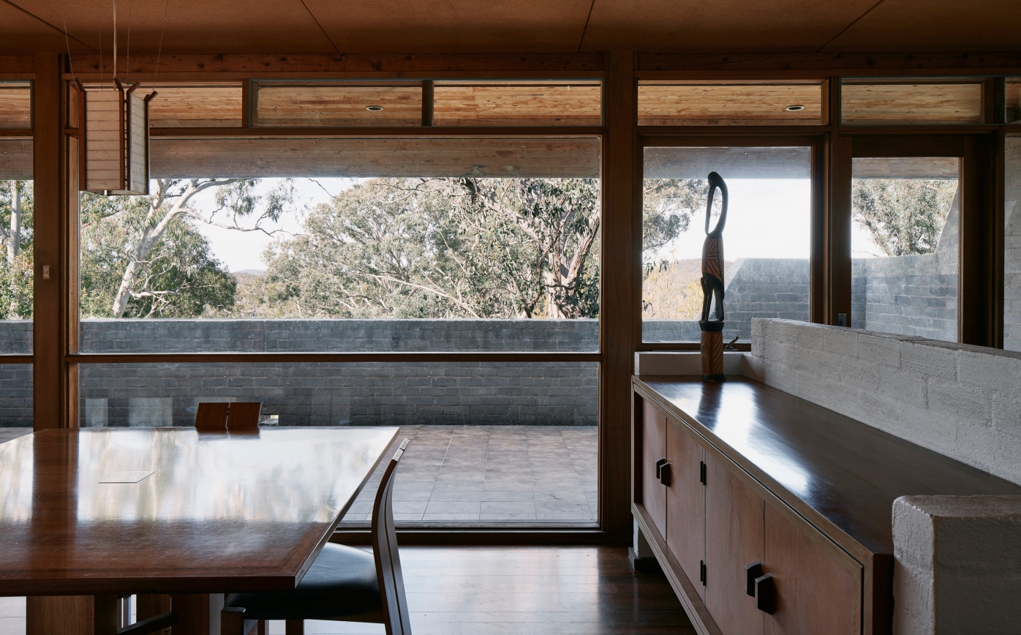
The monolithic form of the house from the street belies the sensitivity of the design. The strong facade is “defensive” to block noise and views into the house. Behind though, the rooms seem almost cocooned, with views to the distant hills filtered through private terraces and the surrounding landscape. The shifting levels, a circular terrace embedded in the centre of the floorplan and the varied roof heights break the form down further and create sight lines through and beyond the building.
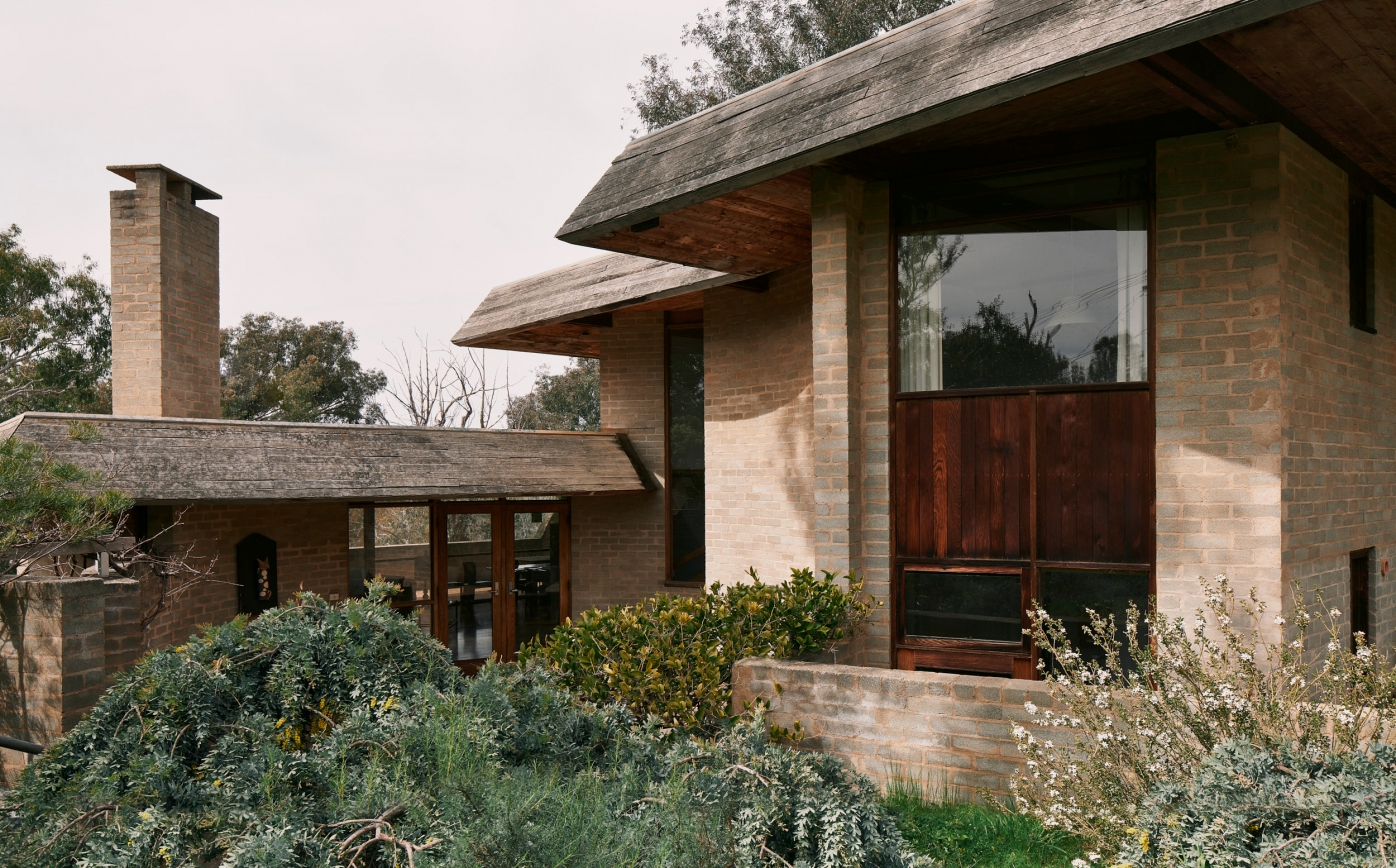
The materiality of the building was selected to tie it further to the landscape. The exposed grey blockwork and weathered timber facia echo the silvery grey of the surrounding gum trees. Internally the limited palette of timber, white painted brick walls and brown tiles along with built in desks, shelves and cabinetry throughout add to the feeling of unified whole. Amazingly all of this appears almost untouched, at least when the house was sold in December 2020. Throughout their lives, the commissioning homeowners Mervyn and Katalin Paterson would always refer back to Taglietti for any modifications, even calling him when they wanted to move a powerpoint! Hopefully the new owners are just as captivated by Taglietti’s singular vision as we all are.
Photographer Anthony Basheer has captured the connection between the architecture and the bushland and the sensitivity of the design and detailing throughout the Paterson house. His friendship with Taglietti’s daughter Tanja whom he visited the house alongside has created an intimate portrait of this captivating home.
